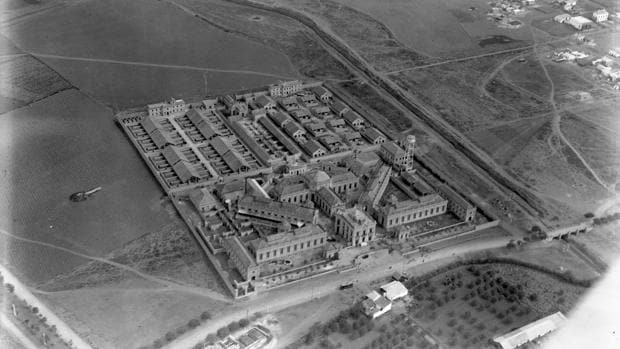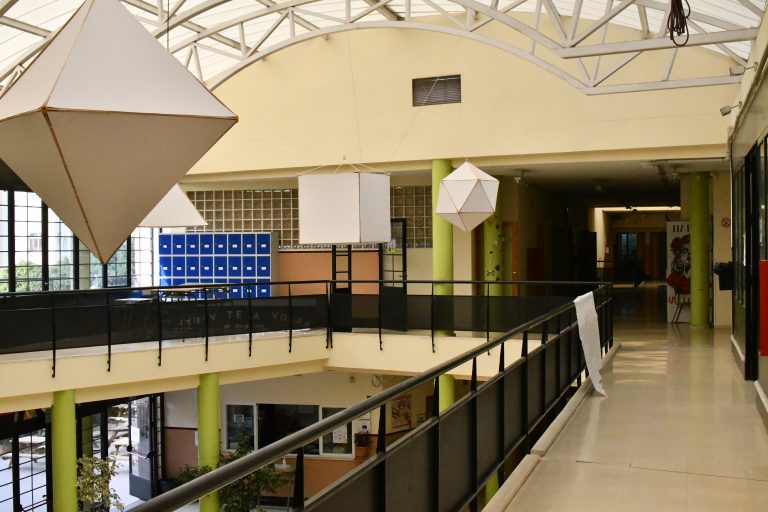Old Municipal Slaughterhouse (Seville, 1916)
Today we are going to talk about the Old Municipal Slaughterhouse (Antiguo Matadero Municipal), a work by the architect José Sáez y López from La Rioja, that was finished in the year 1916. This building perfectly represents regionalist architecture from Seville, a typology that is quite present in this city.
Historically, this building was, as its name says, a slaughterhouse. It used to be divided into two different parts, one that led to the Avenue Ramón y Cajal, that was the slaughterhouse itself, and another one that was the market, that was splitted into three, depending on the kind of the cattle. Nowadays, this whole partition, with help of the avenues and streets around it, delimit this building in a very clear way.Today, the function of this building has nothing to do with it. In fact, there are several uses of it. In first place we have a school, the Colegio Ortiz de Zúñiga, and a highschool, the Ciudad Jardín. In addition, we have the Francisco Guerrero Professional Conservatory of Music. And, finally, the America Adult Center. Furthermore, this space is used for hosting lots of exhibitions, competitions and institutional stuff.
Architectonically talking, we see that the building uses a façade with facing brick and tiles forming different patterns and shapes. The structure is covered with flat roof tile and trusses. As we have mentioned, it was finished in 1916, more than a century ago. However, if visited, we can notice how the building is greatly kept, besides the many changes the avenues and the city have had since then. This is attributable to many fact. On one hand, the construction techniques, as well as the materials used, were of high quality, specially, the brick kiln and the cladding, proper of neomudejar works.
If we try to link this building with modernism, there is one principal idea/purpose in the building that was one of the precedents of modern architecture, specially, for one of its main members: Le Corbusier. This is the idea of the open space, that became a thing when hygiene began to be more and more important. As we see, the partition of the building into the different ships leaves enough room for gardens and free spaces that, even though in its origin it was an 'industrial' building, it always had that open air nature. We mentioned gardens because, indeed, the incorporation of vegetation in order to be one of the 'organizers' of the space is neither casual. Definitely, it is a building with a high constructive quality, in addition to being a vastly thought work.
Have you visited it? We read you in comments!




.png)
Comments
Post a Comment