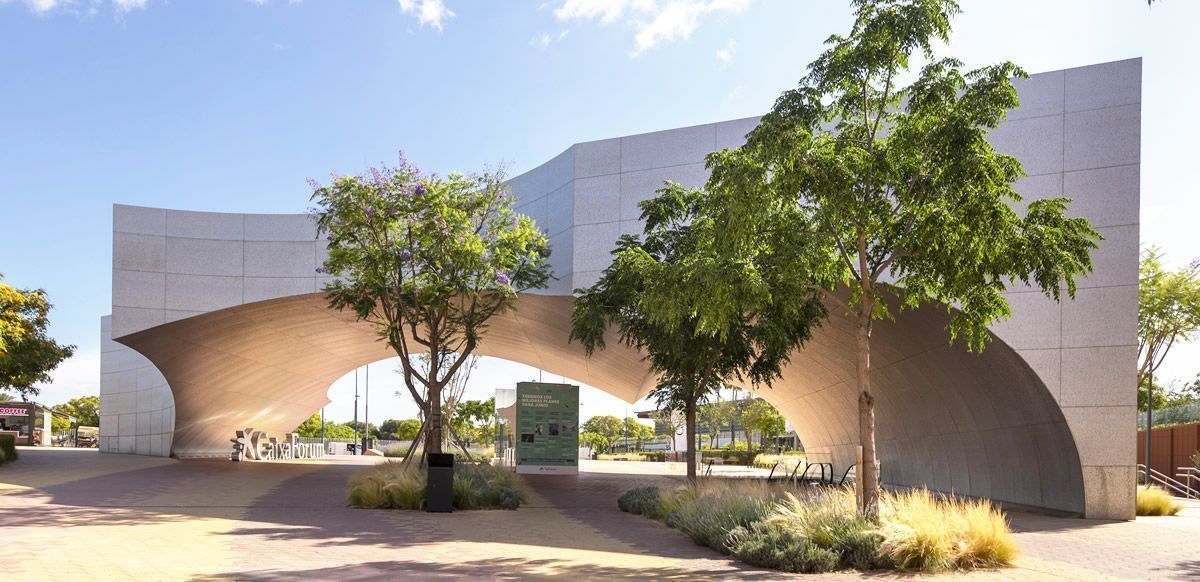Caixa Forum (Seville, 2017)
Today we are here to talk about one of the latest works done in Seville: the Caixa Forum, once again, by Guillermo Vázquez Consuegra. This cultural centre has become one of the main places to visit due to its interesting exhibitions, that go from expositions about the Greek world to others about the ingeneer Nikola Tesla and his experiments.
This centre is a contemporary work in which we can see that new shapes and materials, related to the Isla de la Cartuja and the Universal Expositions presented there in the past, and traditional elements from the Barrio de Triana, one of the most famous locations in Seville, are intertwined.
As we have learnt, as modernism began to go down, buildings started to have a certain purpose of community, a kind of sense of co-working, or, in this case, co-learning. This is a characteristic that we can easily see in this piece. For instance, its wide and open spaces, that somehow preceed people to reunite there, whether it is for learning or for something else, as this space has other functions, like scientific and technological deparments or leisure zones. In fact, there is a small shop where you can get books and, eventually, read them in those
resting areas. In addition, we can find a coffee bar too.
About the construction, there are a few interesting points we should talk about. On one hand, the emplacement. It is not casual that this centre is located next to massive shopping mall and the Pelli Tower (by César Pelli, inaugurated just one year before). Caixa Forum was set there because a space like that, were knowledge and learning was the main purpose, could work greatly next to a place (like a mall) were people do exactly the opposite. Bringing the opportunity to enter this cultural centre, after or before going shopping is precisely why it was placed there. It is a call for young and old people to visit it a find such absorbing things on its inside.
On the other hand, it is the construction itself what calls our attention. The enclosing on its own is made of concrete, but it works only as a way to create the space where the independent 'blocks' that create the different rooms are located, as we can appreciate in the image on the right.
This section on the left of the whole building show us how big and how many areas it has. The entrance is at the floor level, however, there are several levels below, what makes the work situate as a basement.
To conclude, we can even see in this sketch by Vázquez Consuegra two important things. One of them we have already mentioned it: people. People is something that is present in this and all his sketches for this project since it is probably the most important thing of it. And, secondly, light. Light comes from some apertures in the ceiling, creating a sense of nature and sustainability, in an epoch where that is quite significant. Obviously, not even half of the building uses natural light but, as little as it is, it is always well received.
Have you visited it? We read you in comments!


-649.jpg?1509965869)




.png)
Comments
Post a Comment